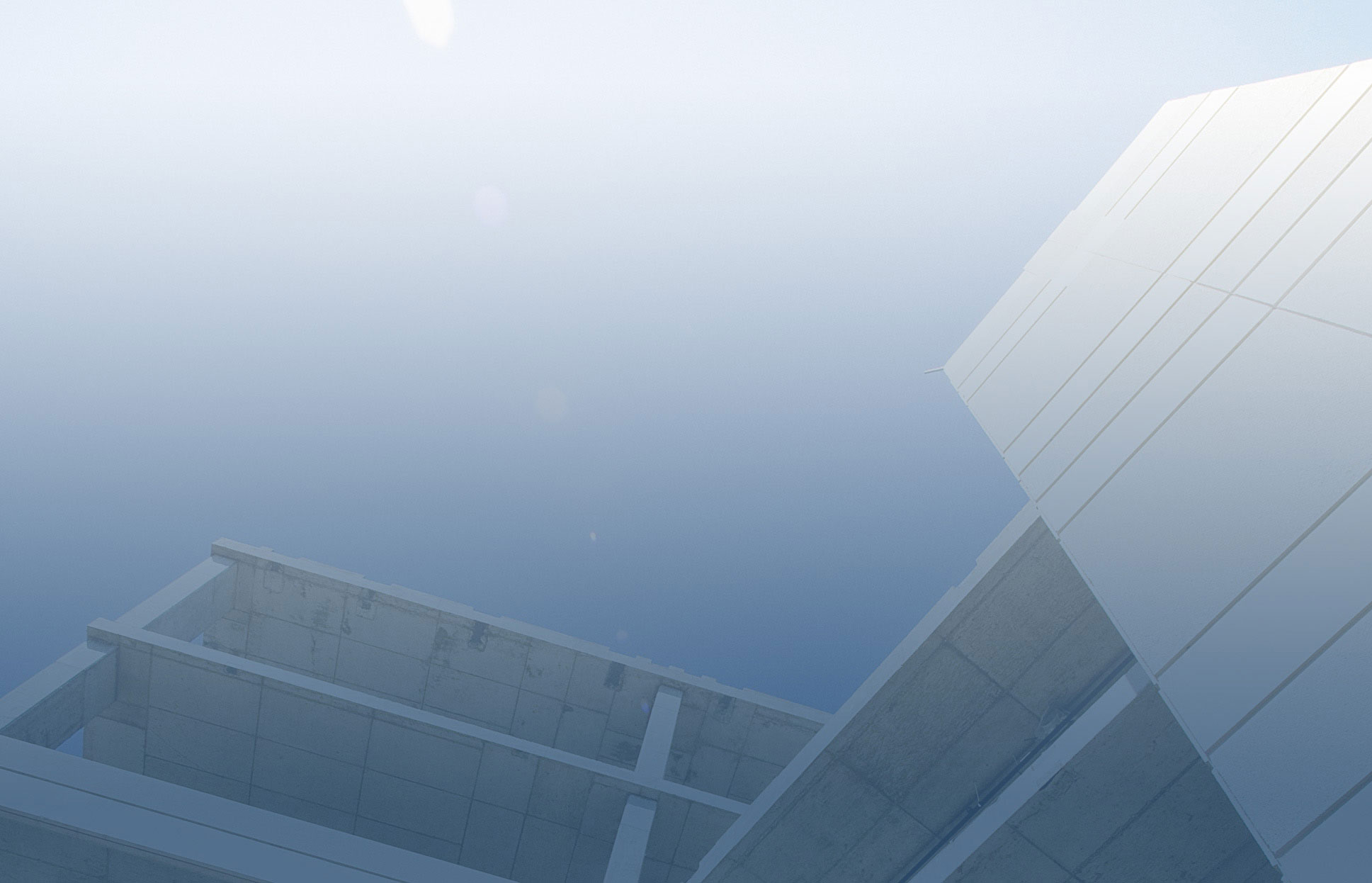A new luxury development
located along the riverfront in Laval, Quebec. This 3 phased project includes 3
high rise condominium towers and ''beach houses'', all appointed with
Poggenpohl™ kitchens, oversized tiling in the bathrooms, high end appliances,
several pools, and spas, European style day-lounges and lushly appointed
amenity spaces.
Projects | All projects
| Sort by: | year | square footage |
Aquablu 2017 | 246,000 sf
Location :
Laval, Quebec
Laval, Quebec
Contract delivery :
Construction Management
Construction Management
M sur la Montagne 2015 | 280,000 sf
Location :
Montreal, Quebec
Montreal, Quebec
Contract delivery :
Construction Management
Construction Management
Nestled in a private forested enclave in the heart of downtown Montreal, this former convent built in 1895 was transformed into 95 ultra-high end condominiums in 2 separate buildings; the original building from 1895 and a new modern glass building on the property. The project includes 18 acres of landscaped area, imported Italian kitchens, an indoor swimming pool, and lush finish accents throughout.

Gallery Lofts sur le Canal 2016 | 191,000 sf
Location :
Montreal, Quebec
Montreal, Quebec
Contract delivery :
Construction Management
Construction Management
The first phase of this 14 storey residential building consists of 132 residential units,
including areas on the ground floor reserved for commercial spaces, and 2 full
underground parking garages.
Mercedes Benz 2015 | 62,300 sf
Location :
Brampton, Ontario
Brampton, Ontario
Contract delivery :
Fixed Price
Fixed Price
Being constructed on a 5 acre
site at the corner of Mayfield Road and Hwy 410, this state-of-the-art $13M facility
will include a 62,000 sq-ft building.The dealership features a 25,000 sq.ft showroom equipped to handle more than 20 vehicles at any given time. The
facilities also include a customer bistro, car wash and workout facilities for
staff and customers.The dealership was completed in the new
Mercedes Benz Corporate Signature brand and opened its doors
spring 2015.
Browns Shoes 2014 | 131,500 sq.ft.
Location :
Montreal, Quebec
Montreal, Quebec
Contract delivery :
This fast-track office building and warehouse project achieved
the LEED™ Silver certification. It consists
of a poured concrete structure with retro plated floors including
post-tensioned structural slabs, 2 storeys of high-end head office space with floor to
ceiling glass, and three additional levels of office mezzanines, a 90,000
sq.ft. warehouse and indoor parking garage, and a 20’ by 30’ cantilevered
executive conference room held up by post-tensioned beams located on the roof.
Peter St. 2014 | 300,000 sf
Location :
Toronto, Quebec
Toronto, Quebec
Contract delivery :
Construction Management
Construction Management
328 Adelaide is a dramatic 40-storey glass and aluminum tower, designed by the award-winning architectural firm architectsAlliance, at the north-east corner of Adelaide Street West and Peter Street. The project design includes oversize glass windows for the
podium portion requiring installation by crane on a densely populated corner
and also included lacquered kitchens requiring a different sequence of
installation and additional interior protection.
Overall the project finished under budget and ahead of schedule.
For the 328 Adelaide project, Reliance worked with a team of professionals that delivered results: CentreCourt Development Inc. was the developer, architectsAlliance was the architects, ABLEngineering were the mechanical engineers, Jablonsky Associates the structural engineers, and Cecconi Simone Inc. the interior design firm behind it all.
Overall the project finished under budget and ahead of schedule.
For the 328 Adelaide project, Reliance worked with a team of professionals that delivered results: CentreCourt Development Inc. was the developer, architectsAlliance was the architects, ABLEngineering were the mechanical engineers, Jablonsky Associates the structural engineers, and Cecconi Simone Inc. the interior design firm behind it all.
Canadawide - Phase 2 2013 | 210,000 sf
Location :
Montreal, Quebec
Montreal, Quebec
Contract delivery :
Design Build, Fixed Price
Design Build, Fixed Price
A 210,000 sf expansion of a
refrigerated warehouse and addition of a new head office facility for
Canadawide Fruits, the largest fruit and vegetable wholesaler in Canada. The
project includes construction of 60,000 square feet of office space, and an
indoor underground parking garage with 165 parking spots, including 33 spots
for customers’ trucks and vans. 26 overhead doors were installed for deliveries
and customer pick-ups. Adjacent to the warehouse is a refrigerated showroom
with 20' ceilings and a two-storey atrium. A floating 500 psf live load
capacity slab was built for the entire warehouse and showroom area in order to
insulate the refrigerated sections properly. It is a concrete and steel
structure with exterior brick and curtain wall facades.
Onyx 2014 | 112,000 sf
Location :
Montreal, Quebec
Montreal, Quebec
Contract delivery :
Construction Management
Construction Management
ONYX is a modern designed building including multi-colored exterior cladding in brick, steel panels and glass. In addition, this project contains several 2 storey penthouses, European style appliances, quartz countertops and avant-garde plumbing fixtures.
Harry Rosen 1999, 2003, 2006, 2013, 2016 | 9,000-31,000 sf
Location :
Quebec & Ontario
Quebec & Ontario
Contract delivery :
Reliance’s reputation for attention to detail
promoted the company to successfully enter into contract with Harry Rosen
Retail Stores, the standard in high end men’s fashion throughout Canada, to
build their flagship downtown Montreal store of 25,000 square feet on two
floors. The store included specialized boutiques, an atrium, escalators,
luxurious floor finishes and fixtures. In addition, Reliance completed other
retail stores for Harry Rosen in Ottawa's Rideau Center Mall, Montreal's
Rockland Mall and Carrefour Laval. In 2015,
Reliance has undertaken the expansion and renovations of Harry Rosen’s downtown
store, updating the brand of the clothing company on a total sales floor area
of 31,600 square feet.
Evolo 2 2014 | 450,000 sf
Location :
Nun's Island, Quebec
Nun's Island, Quebec
Contract delivery :
Construction Management
Construction Management

Located on the shores of the St. Lawrence River
and surrounded by greenery, Evolo2 is an elegant 34-storey tower offering
breathtaking views of the river. These condos developed by Proment, range from
690 to 1,390 sq. ft. with larger penthouses on the upper levels.


